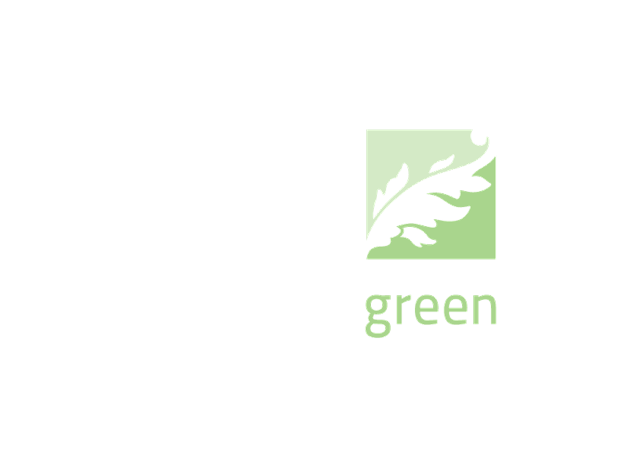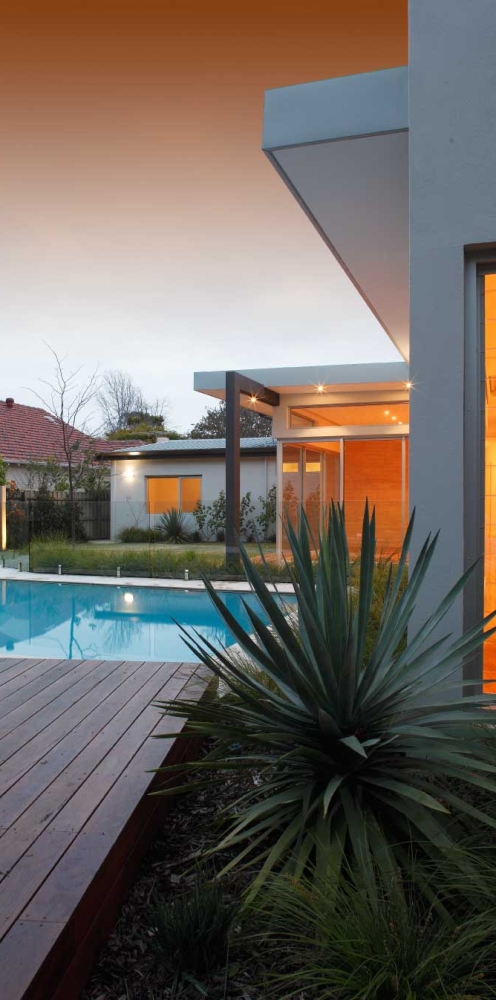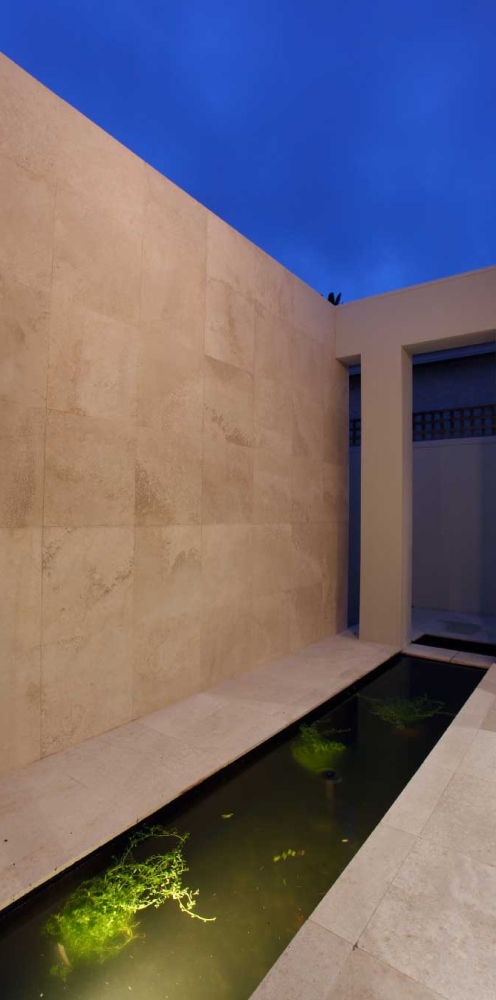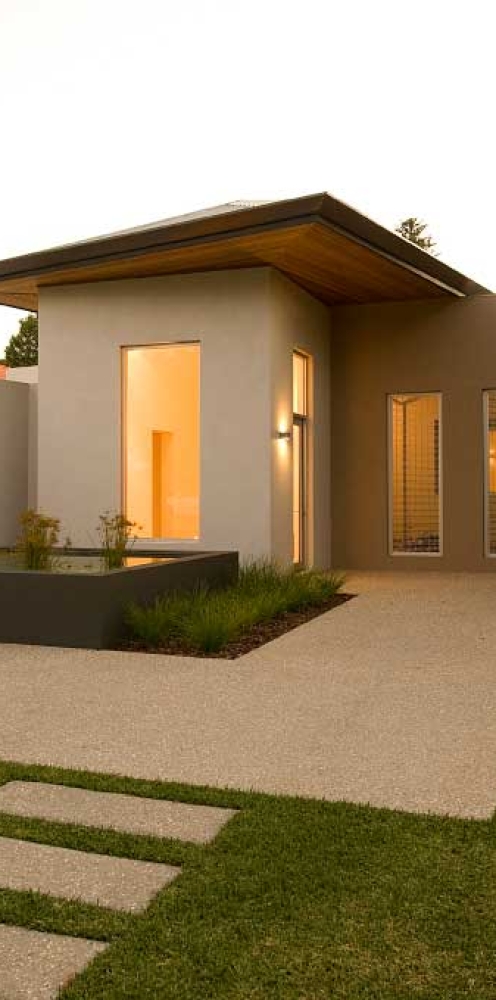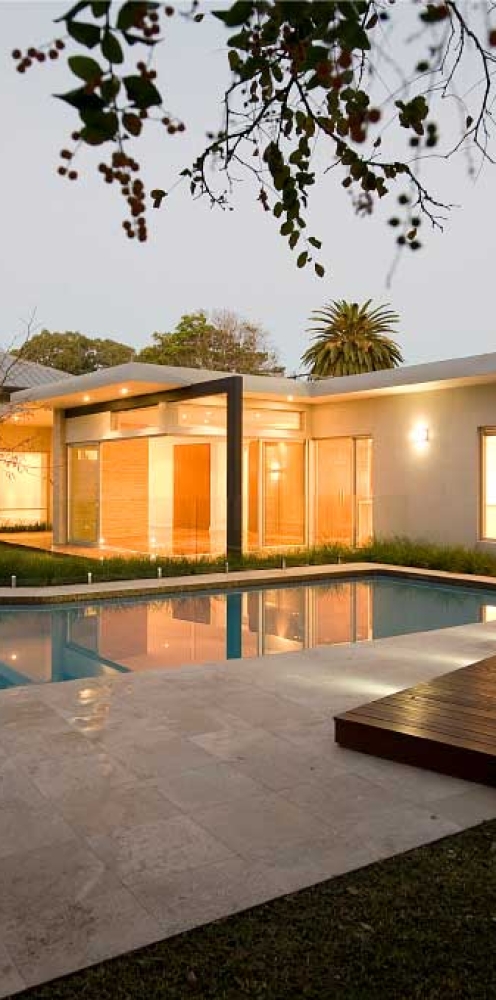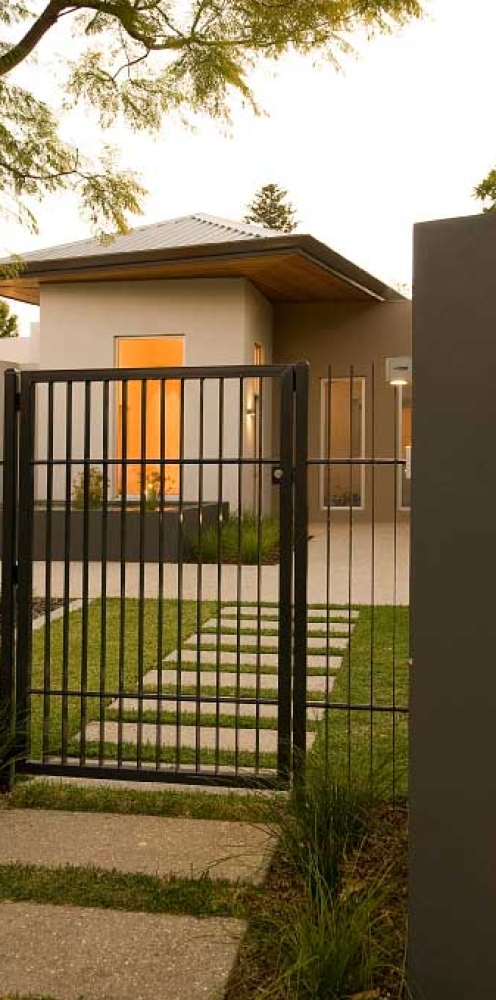Florence Street
Located in the leafy Western Suburbs of Perth, this property lives up to the areas reputation. Working with many established trees on the property, an existing pool and lots of space, a grasslands garden was created.
An impressive addition to the original home incorporated a long hallway running almost the length of the property on a 75o angle. AG used these angles to govern the layout of the garden, creating a subtle harmony between house and garden. The rear boundary of the property was lucky enough to have 3 large
Updating the 70’s pool was a simple task of extending the existing concrete pad around the pool and tiling the old and new surfaces with large scale, cross cut travertine. This stone was chosen due its use throughout the house.
The front garden consisted of an existing Jacaranda and a great Frangipani specimen. The ‘Tower’ centrally position on the facade of the house is the beginning of the angled hallway. This was used to govern the layout of path around a large above ground pond. Given the large window in the tower, a solid wall was constructed parallel to block the view down the hallway from the street. This also gave us a chance to highlight the sculptural element of the Jacaranda Trunk. This wall was finished in travertine to tie the front garden to the back garden and back to the house.
Client:
Florence Street
Duration:
12 months
Skills:
Landscape Garden Design, Paving, Decking, Pool Design and Build
