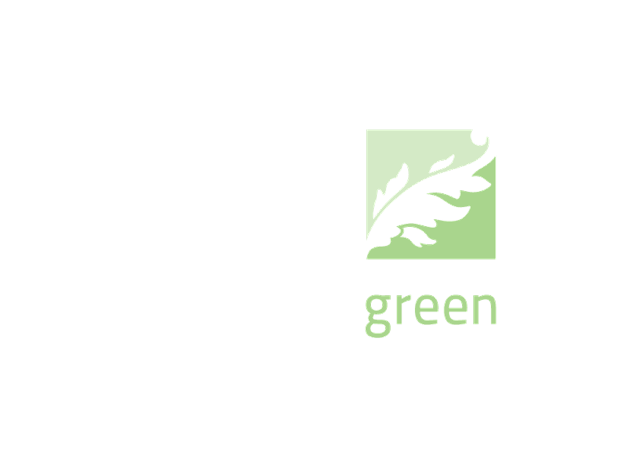Our Process
Acanthus Green
Our emphasis is placed on creating harmony between house and garden, drawing inspiration from existing architecture and elements of your lifestyle.
Consultation
This initial meeting takes place on the site in question with the clients and architect to formulate a brief of what is desired. A discussion will take place of layout, finishes, garden use and planting scheme to formulate an outline for the garden design.
conceptual design
Preliminary drawings and elevations are presented along with plant selections and conceptual page which brings the overall look of the garden together. Drawings will include pool design, pergolas and other structures. The conceptual page depicts selected suggested furniture, pots and accessories. An open discussion about the concept will help in further refinement of the design. This stage of the process can involve one or several meetings depending on the complexity of the design.
final presentation
Final documentation of the garden includes working drawings, detail drawings, elevations, electrical work and planting plans. These working drawings assist in the applications for planning and building departments of local governments. The working drawings also depict the end product noting finishes, colours, and planting, which can then be used to put together a quote.
construction
As a fully integrated landscape company most of the work is carried out by in house staff. A carefully selected team will come together under the instruction of AG to construct your garden. AG will manage the job and insure the execution of the design is of the highest standards. As a one point reference service, communication to the client and between the tradesmen

